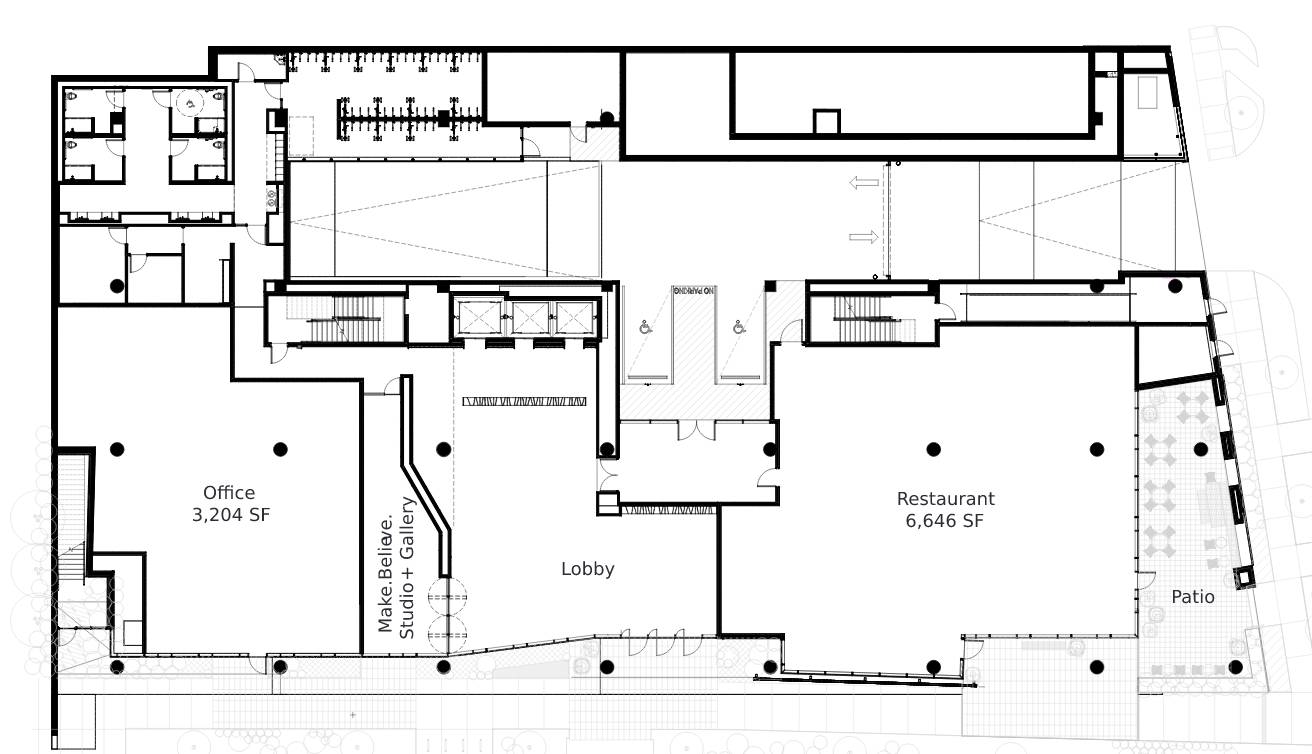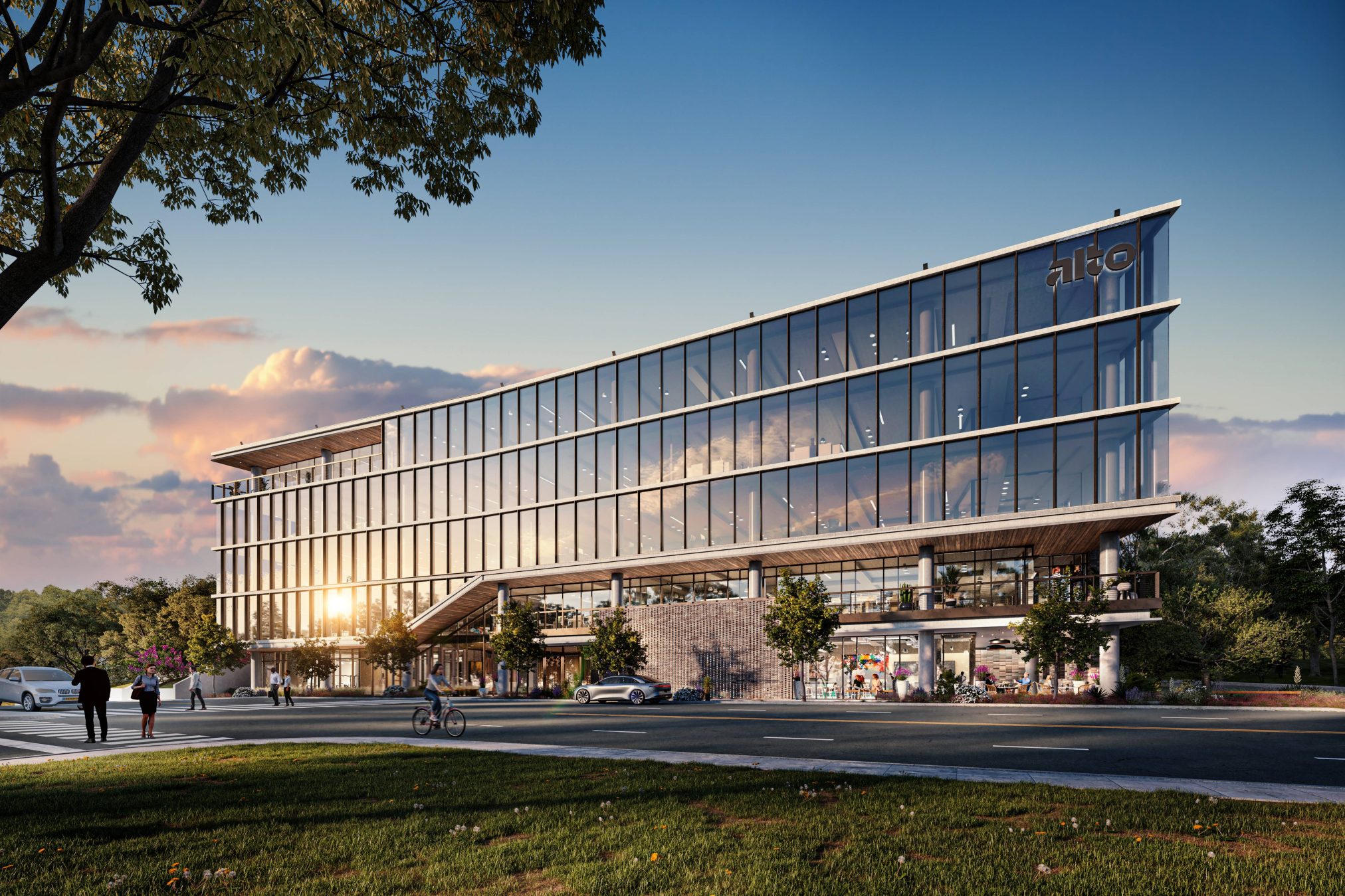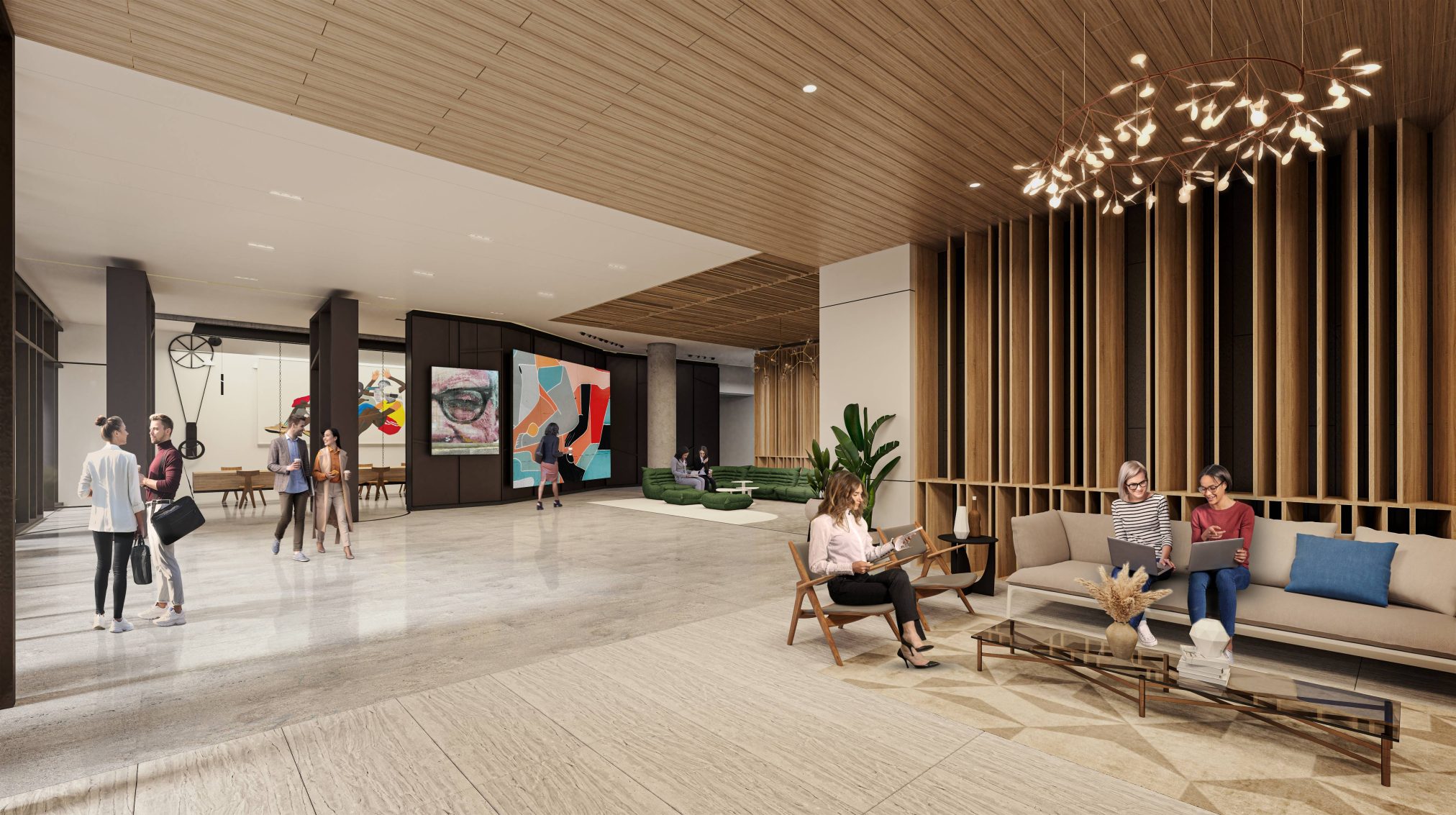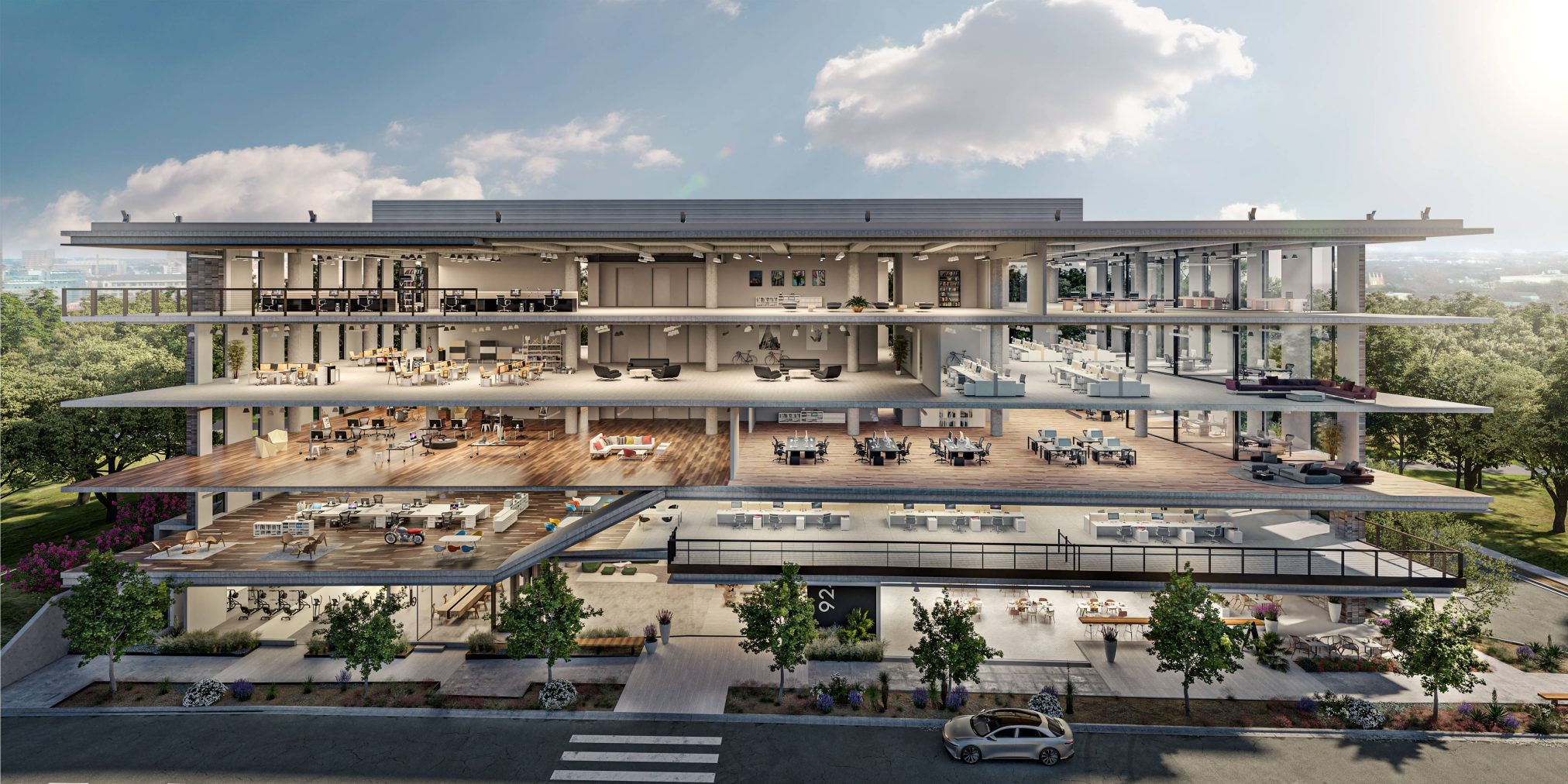
Intriguing. Eye-catching. Refined.
Flex your imagination with thoughtful design features.
- A corner patio serving your new favorite neighborhood restaurant
- Two private balconies, on the second and fifth floors
- Beautiful city views into Downtown and East Austin
- Stunning design with a stimulating palette and natural materials
- Sustainably designed in line with AEGB standards and targeting a LEED Silver designation upon delivery
Stimulate. Create. Innovate.
User-focused amenities and activations will help you discover your momentum.
- Multiple balconies and patios for relaxing, interacting, recharging and dining
- Comfortable shower and locker facilities
- 2.7 per 1,000 on-site parking within the Alto garage
- Indoor bike storage
FLOOR
AVAILABILITY
Level 5
Download Floor Plans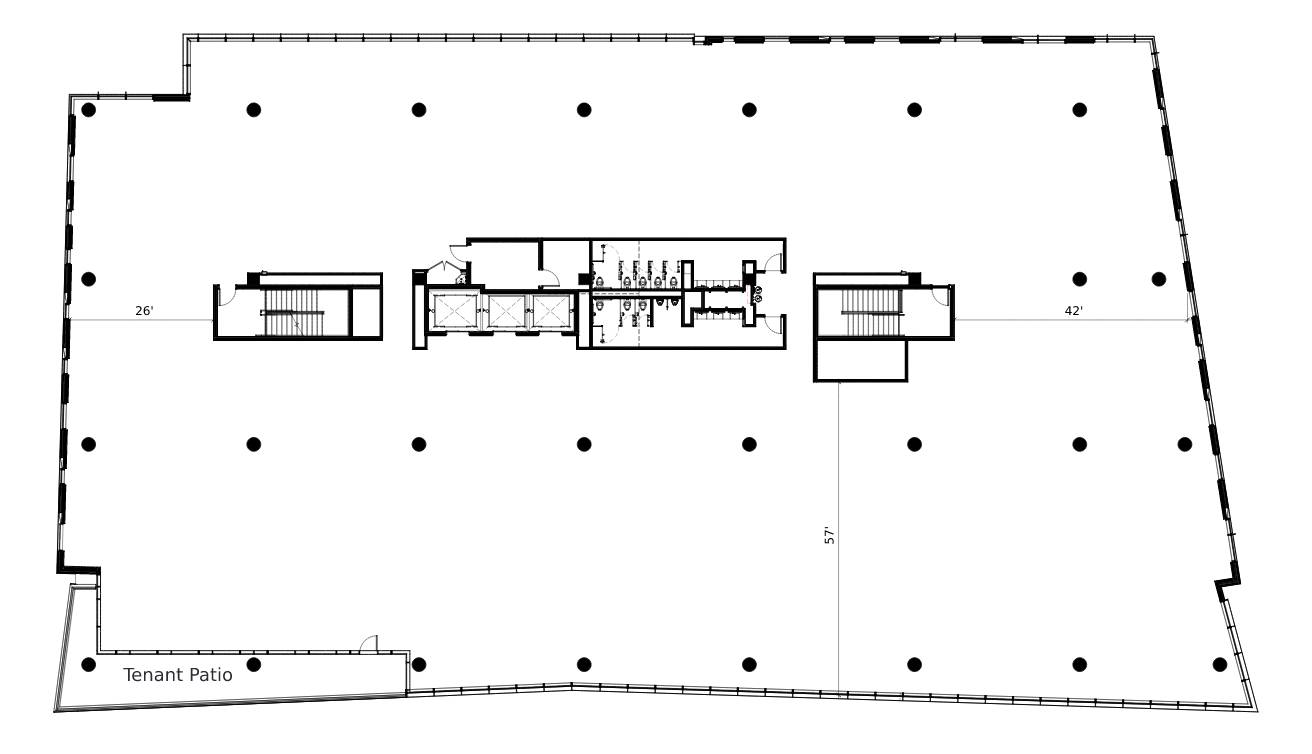
Level 4
Download Floor Plans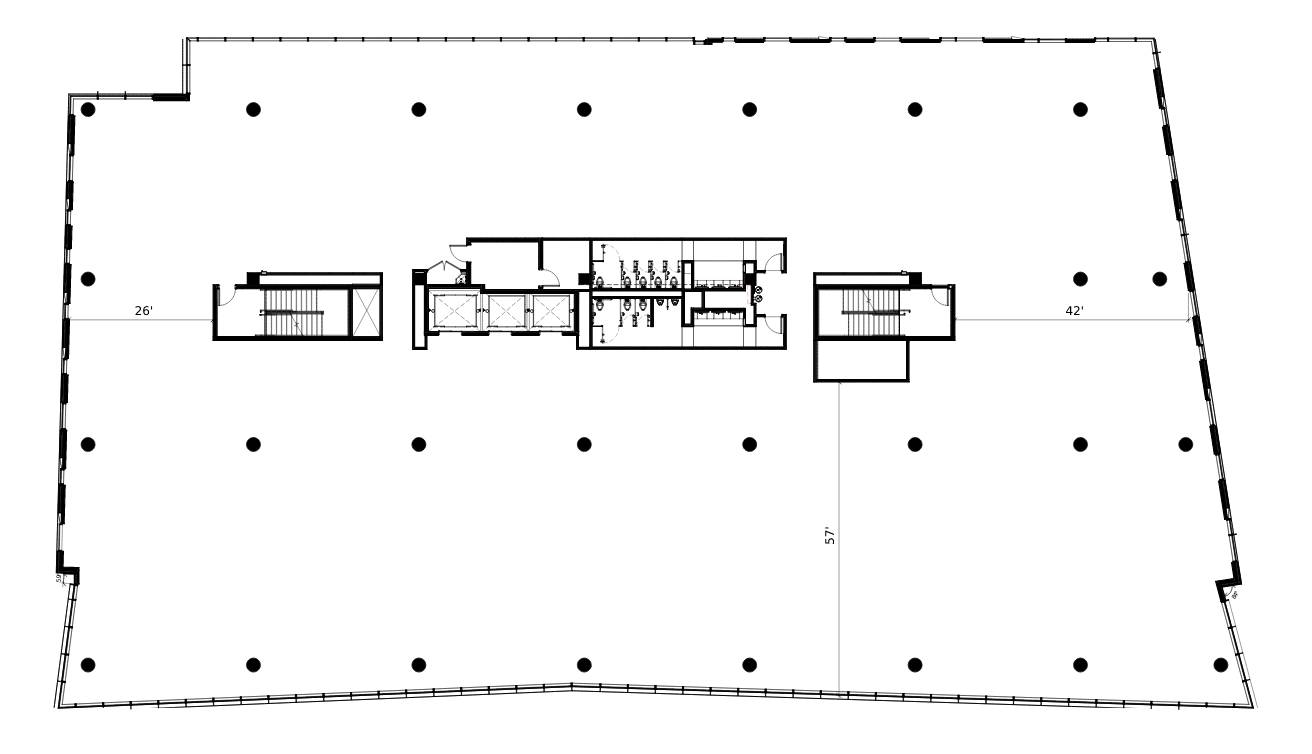
Level 3
Download Floor Plans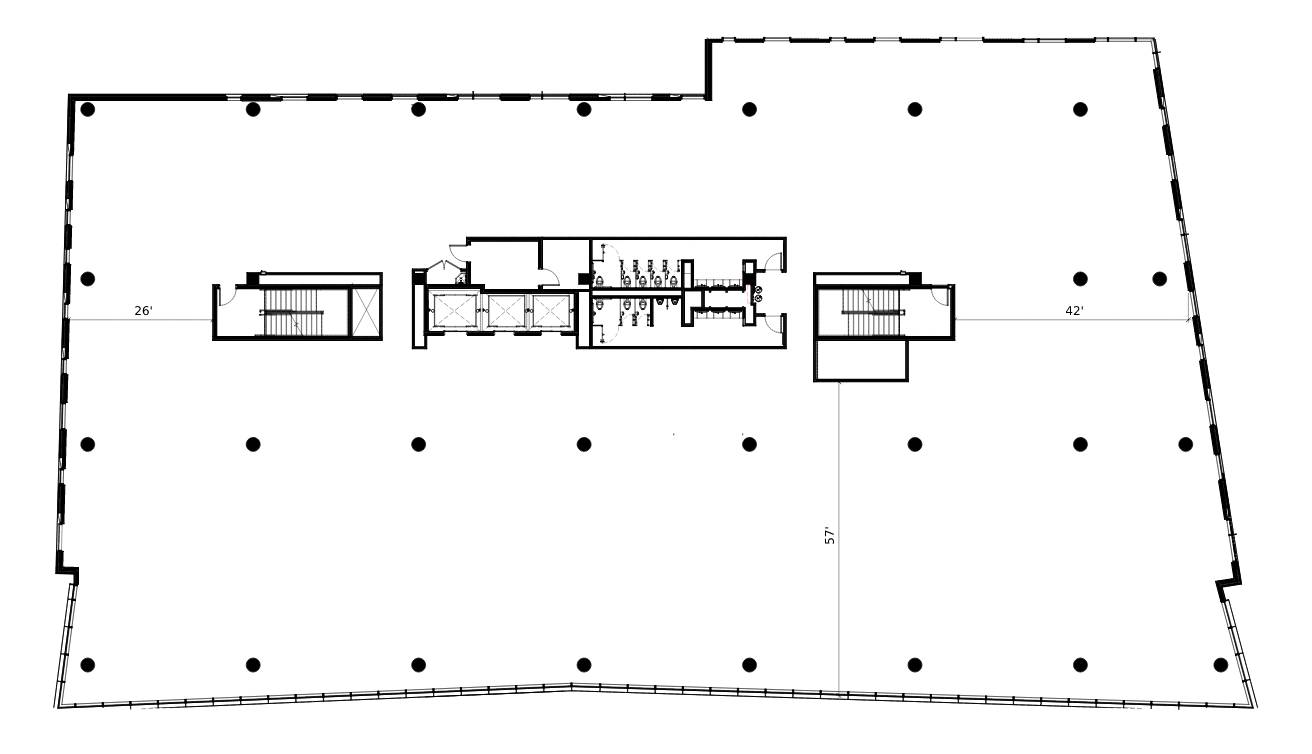
Level 2
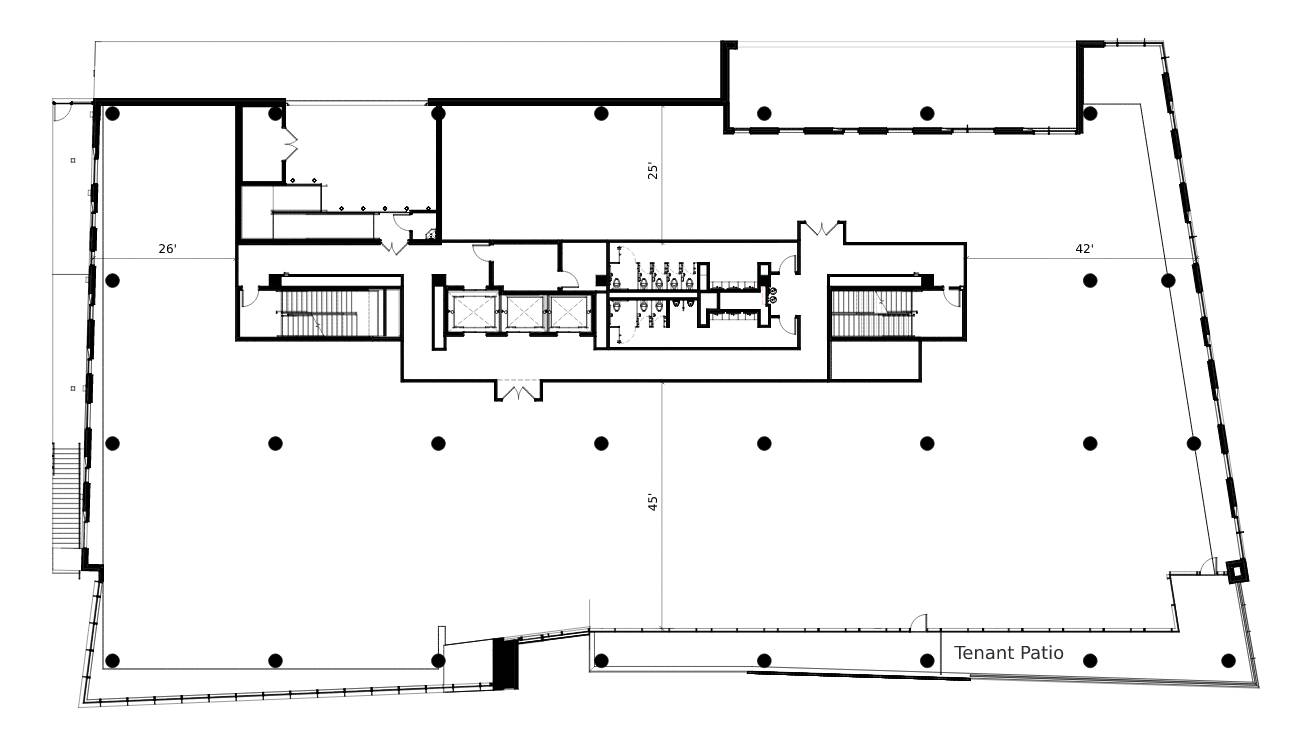
Ground Floor Office / Restaurant
Download Floor Plans